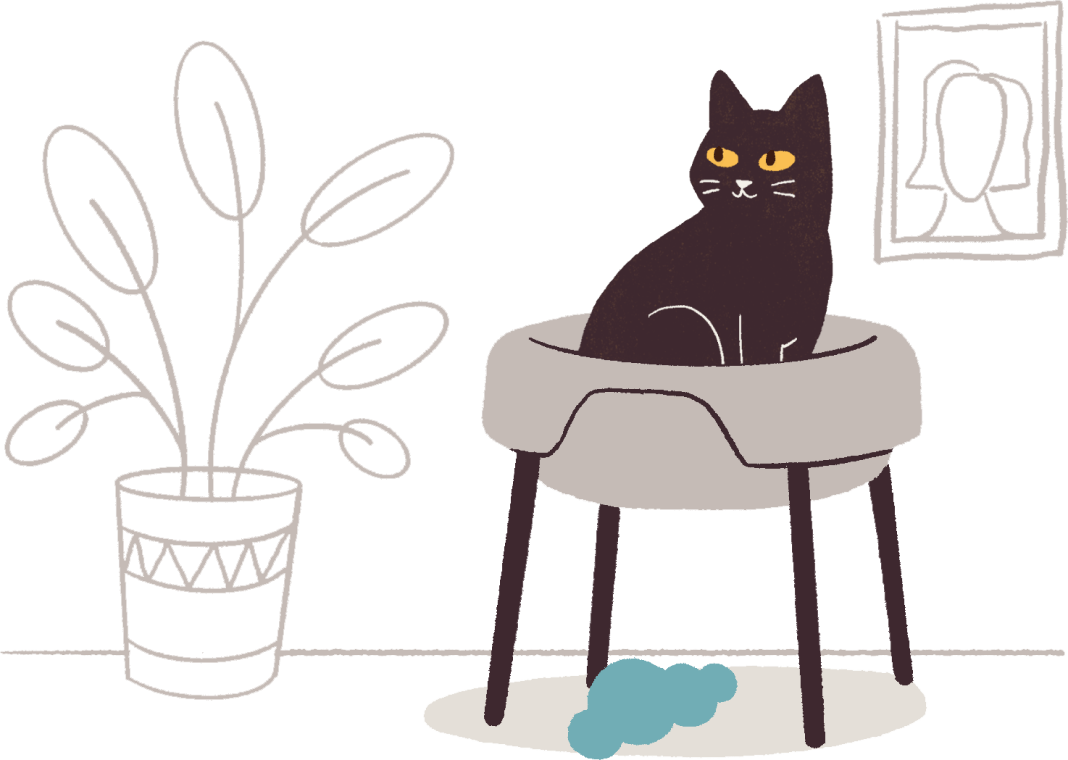Limited square footage aside, this little corner of the world is all yours. And while your wallet may be feeling squeezed after buying your first home, you now own an invaluable resource: space. Let the following designs inspire you to make the most of it by thinking in an upward direction.
If your mind is open to changing the game of traditional home design, it doesn’t cost much to boost the look and functionality of your home with these streamlined ideas. They open up new possibilities for entertaining and give you more room for relaxing. With flexible furniture and smart layout plans, you can start to see your home’s potential in a bright and spacious new way.
1. Lift-Off: Move Essential Items Higher
Useful objects such as kids’ and pets’ toys tend to live on the floor out of convenience. Putting them away just isn’t practical, and little ones appreciate having easy access to them at any time of day. Take a closer look at the items you don’t seem to have room for, and consider a wall-mounted solution.
Your cat’s beloved scratching post gets a stylish update when it’s attached to the wall. A sleek rounded design with a narrow profile blends seamlessly with modern décor. Modular items such as this can be used in multiples and easily raised or lowered to suit changing height preferences. Add some floating shelves with a similar curved outline to create a moveable decorative element that makes the most of your wall space.
2. Create a Flex-Space You’ll Actually Use

If your new house or condo doesn’t include that infamous “flex-space” room which so often becomes a storage closet, why not make your own? Create a new area dedicated to productivity, and the home office you thought you didn’t have room for is suddenly within reach.
Try a wall-mounted desk with the added flexibility to fold up into the wall or slide out of the way. The top of this elegantly organized office zone doubles as a spot for pens, speakers, or favorite knick-knacks to inspire creativity. Pull up a chair when you have a deadline, and take it away to open up the floor for socializing.
3. Install Recessed Details

Short of having a secret chamber in your study that opens with the push of a button or a tried-and-true Murphy bed, an elevated seating area is a fun way to increase space in a seating area. Consider a legless sofa to eliminate the standard gap of wasted space, especially in a corner.

Sofa/Bed from Vancouver’s own Expand Furniture
The same rule can be extended to lighting fixtures which would normally protrude from the wall. Puck lights placed under cabinets are a great solution for cramped kitchens, and can also be recess-installed in the ceiling to save the space taken up by bulky pendant lights.
4. Uplifting Colours

A pale colour palette makes any space feel bigger and brighter, maximizing natural light. But there’s no need to white-wash every inch of your wall space in order to get this effect. Elevate the eye while bringing more lively color into your life by focusing bright details closer to the ceiling.
When it comes to non-essential items such as decorative collections, make use of higher, less accessible wall space. A loft storage space can take the form of a floating bookshelf filled with colourful books. The top of this cheerful accent doubles as a large hidden storage area.
Visual cues play a large part in determining how the size of a room is perceived. Dare to break the tradition of placing furniture on the floor and accents at eye level, and see how it uplifts and expands every corner of your new space.


